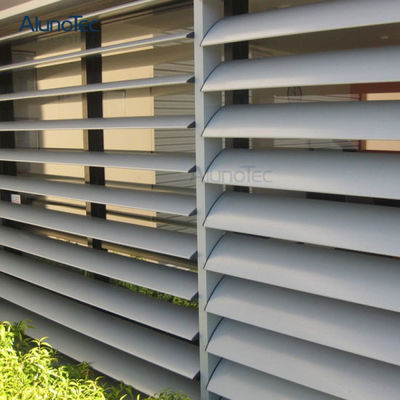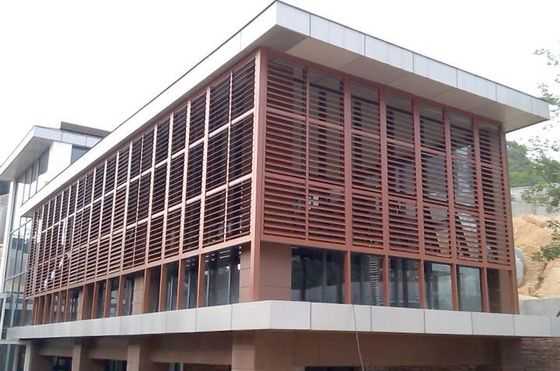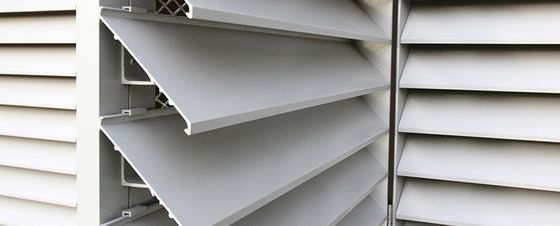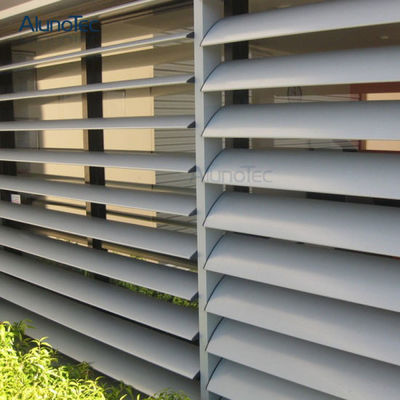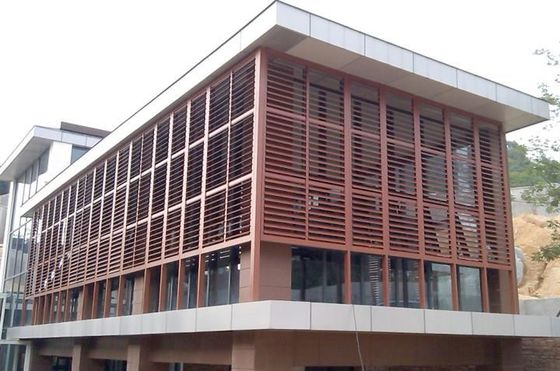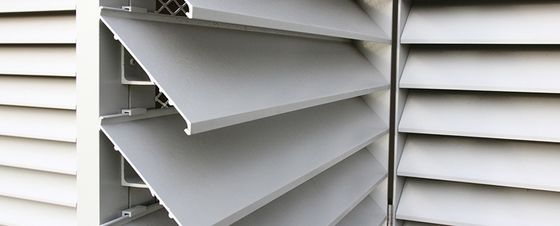Ventilation Aluminium Louver Frame Vertical Aluminum Shutter Panels
| Features | High Strength, Durable, Corrosion Resistance | Application | Ventilation |
|---|---|---|---|
| Color | Customized | MOQ | 1 Piece |
| Material | Aluminum | Packing | Carton, Wooden Case, Pallet |
| Shape | Customized | Size | Customized |
| Surface Treatment | Powder Coating | Thickness | Customized |
| Type | Vertical Louvers | ||
| Highlight | Ventilation Aluminium Louver Frame,Aluminium Louver Frame,Vertical Aluminum Shutter Panels |
||
Frame For Louver Panels Aluminum Shutters Window Shutter Aluminium Vertical Louvers
Aluminium Vertical Louvers:
An aluminum louver, also known as an aluminum louvre or aluminum shutter, is a type of architectural feature commonly used in building design. Louvers are typically made of aluminum because it is lightweight, durable, and resistant to corrosion, making it suitable for outdoor applications.
Specifications:
Aluminum louvers consist of a series of horizontal or vertical slats that are angled to allow for the flow of air and/or light while providing privacy and protection from the elements. They can be fixed or adjustable, allowing for control over the amount of airflow or light entering a space.
| Place of Origin | Guangdong, China |
| Brand Name | MENGBA |
| Model Number | Ceilings#0.8mm |
| Function | Fireproof, Heat Insulation, Moisture-Proof, Mould-Proof, Smoke-Proof, Sound-Absorbing, Soundproof, Waterproof |
| Feature | Artistic Ceilings, Honeycomb Ceilings, Integrated Ceilings, Perforated Ceilings |
| Ceiling Tile Shape | Rectangle |
| Ceiling Tile Type | Aluninum Louvers |
| Project Solution Capability | graphic design, 3D model design, total solution for projects, Cross Categories Consolidation |
| Application | Hotel,Villa,Apartment,Office,Building,Facilities,Supermarket |
![]()
![]()
![]()
Advantages:
Aluminum louvers are commonly used in windows, doors, ventilation systems, and building facades. They can be installed as standalone units or integrated into larger architectural systems. Louvers are often used in commercial buildings, such as offices, hospitals, and shopping centers, as well as in residential structures.
The use of aluminum in louvers provides several advantages. Aluminum is lightweight, which makes installation easier and reduces the load on the building structure. It is also highly resistant to rust and corrosion, making it suitable for outdoor applications where exposure to moisture and environmental elements is a concern. Additionally, aluminum can be easily extruded or formed into various shapes and sizes, allowing for flexibility in design.
Versatility:
Overall, aluminum louvers offer a practical and aesthetically pleasing solution for controlling airflow, light, and privacy in architectural applications.
-
Types of Louvers: Aluminum louvers come in various designs and configurations to suit different purposes. Some common types include:
-
Fixed Louvers: These louvers have stationary slats set at a fixed angle. They provide a permanent opening for airflow and light control.
-
Adjustable Louvers: These louvers feature movable slats that can be adjusted to regulate the amount of airflow and light entering a space. They offer greater flexibility in controlling ventilation and privacy.
-
Combination Louvers: These louvers combine fixed and adjustable slats, allowing for a mix of permanent and adjustable openings.
-



